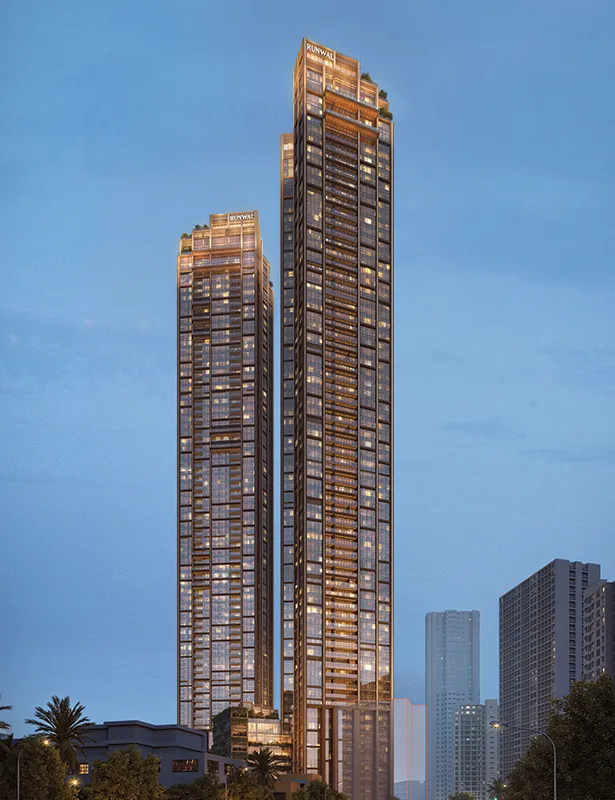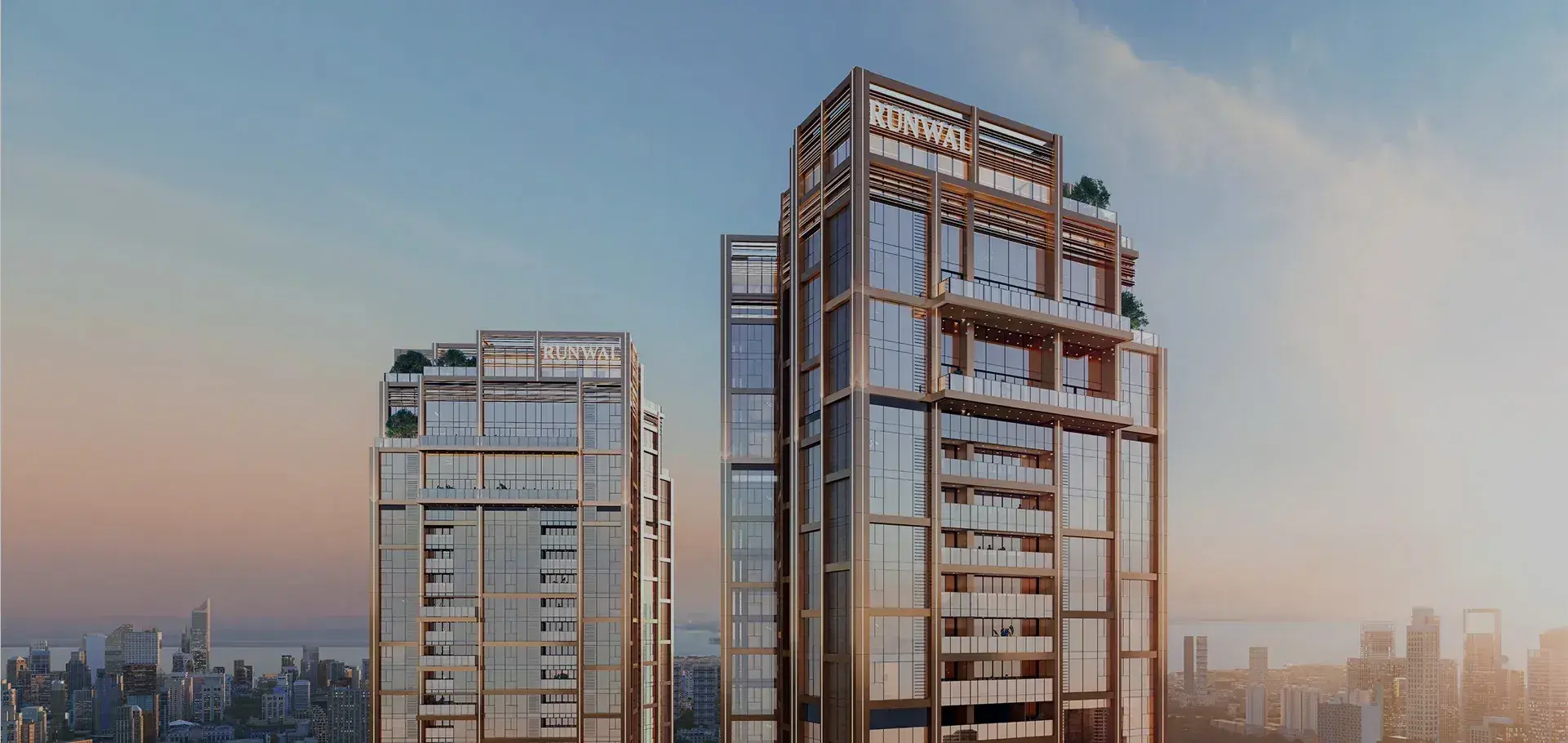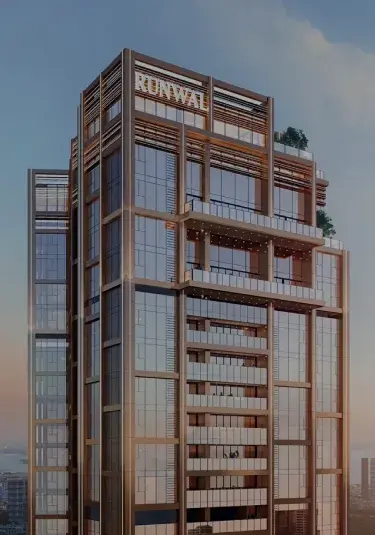

Artists Impression
Overview
Welcome to Runwal Raaya, a rare expression of modern royalty in the heart of South Mumbai. Drawing inspiration from the Sanskrit word Raay, meaning king or emperor, Runwal Raaya carries the quiet confidence of nobility—a life that is poised, powerful, and unapologetically elegant.
Spread across 4 pristine acres in Worli, Runwal Raaya is a low-density development with two iconic towers. This enclave offers 3, 4 & 5 BHK private residences designed to redefine uncompromised luxury—complete with private elevators, sun-kissed decks, and timeless design.
Every corner of Runwal Raaya whispers elegance, from its grand Italian marble-clad lobbies to state-of-the-art wellness spaces. Here, you don’t adjust to life—life adjusts to you.
Download Brochure
Location: Worli’s Golden Triangle
Strategically nestled in Worli’s Golden Triangle, Runwal Raaya places you right at the pulse of Mumbai’s most celebrated locations. With the Bandra-Worli Sea Link, Mahalaxmi Racecourse, and Worli High Street within easy reach, it ensures seamless connectivity between South Mumbai’s cultural icons, BKC’s financial district, and Lower Parel’s lifestyle centres.
Living at Runwal Raaya means having all of Mumbai within 30 minutes, allowing you to flow effortlessly between work, wellness, and weekend escapes.
Bandra-Worli Sea Link – 2.4 km
Mahalaxmi Racecourse – 3.9 km
Four Seasons – 6 mins
St. Regis – 7 mins
Nehru Science Centre – 4 mins
Peninsula Corporate Park – 11 mins
Kamala Mills Compound – 9 mins
Atria Mall – 9 mins
Wockhardt Hospital – 12 mins
Willingdon Sports Club – 16 mins
IKEA Worli – 13 mins
Amenities
Runwal Raaya redefines what it means to live in a city like Mumbai—by crafting an inward-looking world of leisure, wellness, and refinement across 2 acres of wellness-first landscaped spaces.
Every amenity at Runwal Raaya has been created not just for activity, but for intentional living—for moments that bring you joy, focus, connection, and balance.
- External
- Nature
- Social
- Wellness
Indoor wellness pool & spa
Library & Art Café
Sky decks & rooftop retreats
Gallery
- Renders
Artists Impression.
Plans
Comprehensive Floor Plan
- Configuration
| Type | Area (sq.ft) | More Details |
|---|---|---|
| 3 BED |
1738 sq. ft. onwards*
|
Click for Price |
| 4 BED |
2208 sq. ft. onwards*
|
Click for Price |
| 5 BED |
4285 sq. ft. onwards*
|
Click for Price |















