Our Journey
The Runwal Group, which was founded by Subhash Runwal in 1978, is one of the leading lifestyle developers today and has evolved into one of the most prominent and trusted real estate brands in MMR. His son, our Promoter and Managing Director, Sandeep Subhash Runwal, joined the business in 1993 and has over three decades of experience in the real estate sector. He has played a pivotal role in driving our Company’s continued growth and success. He has built on the legacy of over 45 years of the ‘Runwal’ brand and today, our Company and our brand ‘Runwal Realty’ is one of the prominent and trusted real estate brands in MMR. He is supported by a strong senior management team, which comprises seasoned professionals with extensive experience across design, projects, finance, marketing, sales, human resources and legal functions.
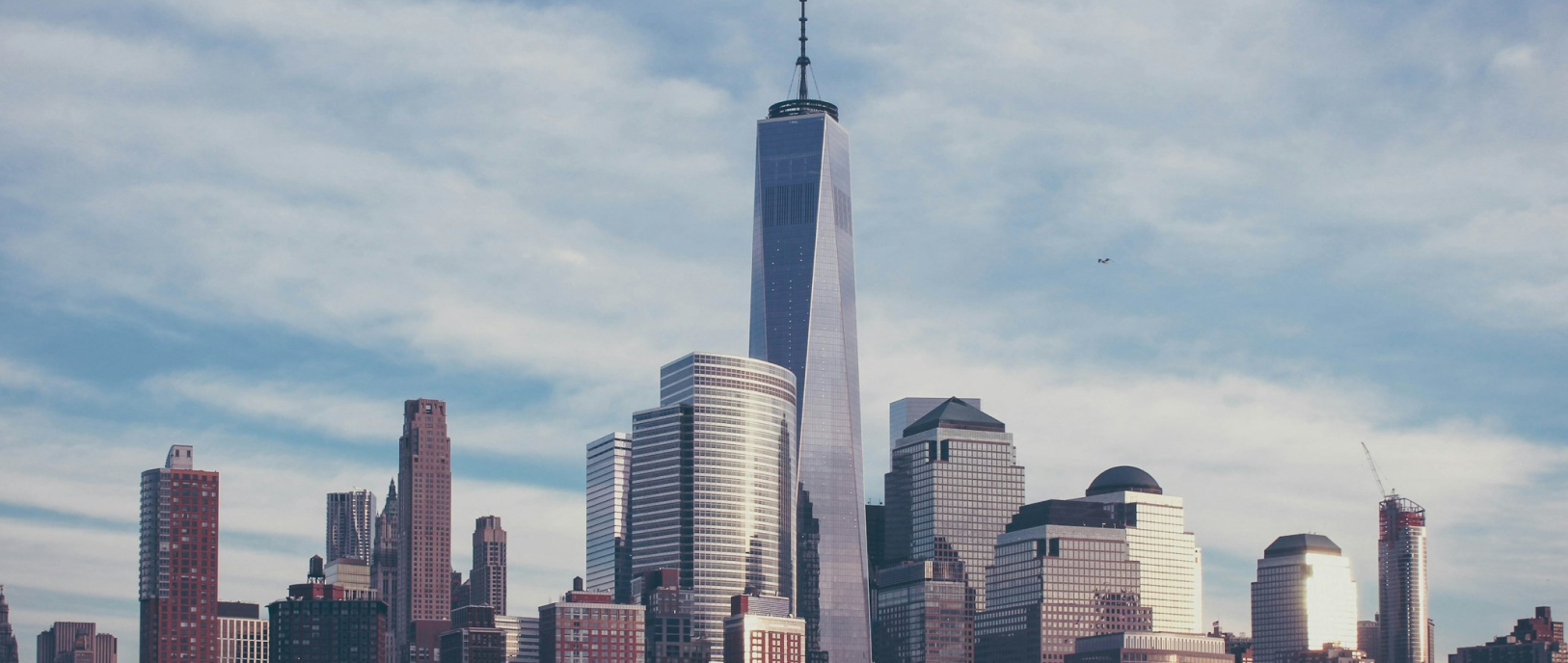
Milestones of Excellence
A Journey of Achievement
Today, Runwal Realty stands as a testament to over four decades of innovation and excellence. The company’s journey from a small real estate firm to a major developer in Mumbai is marked by its ability to adapt to changing market dynamics while maintaining its commitment to quality.
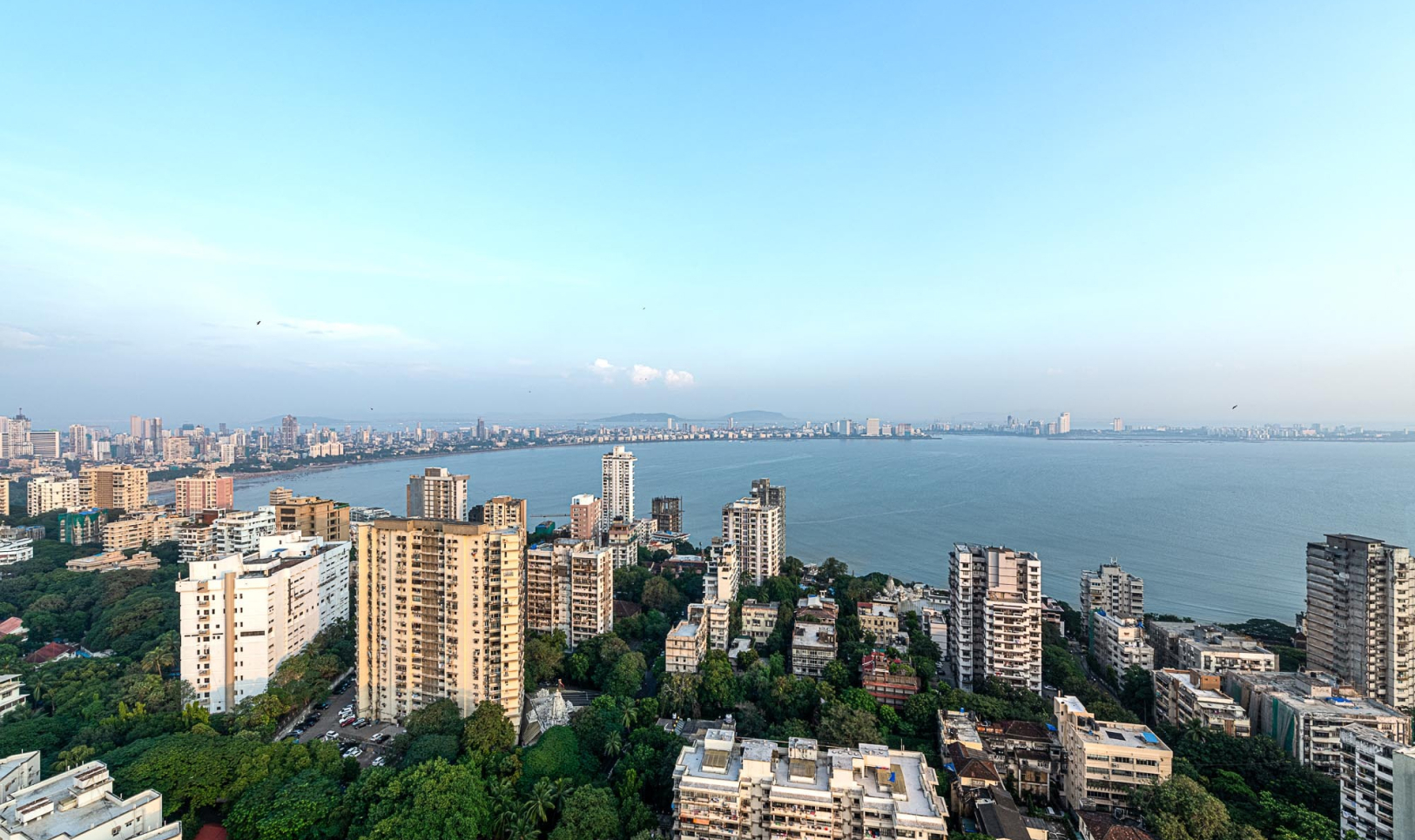
1988
Incorporated & Operations Commenced
Incorporated as Runwal Developers Private Limited and commenced operations
2006
Drawing global investment
Our Company and our Subsidiary, RMDPL entered into a 50:50 joint venture with a global long-term investor from Singapore to develop the ‘R-City Mall’, which was the first large-scale foreign direct investment in a real estate development in Mumbai (Source: Anarock Report)
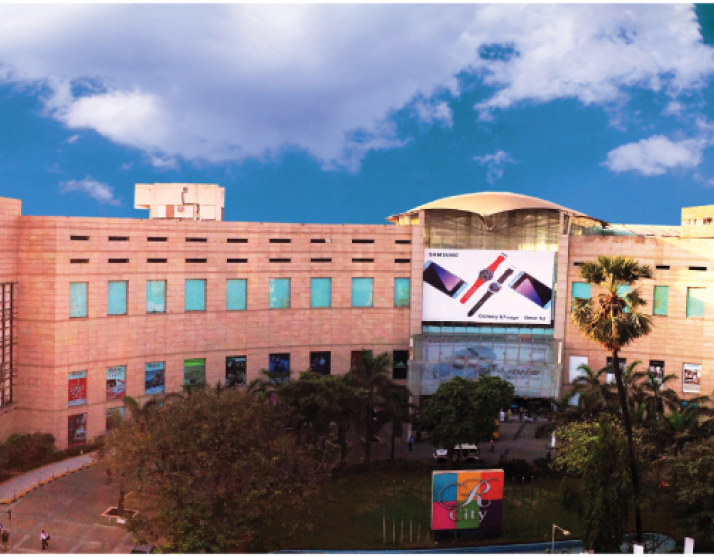
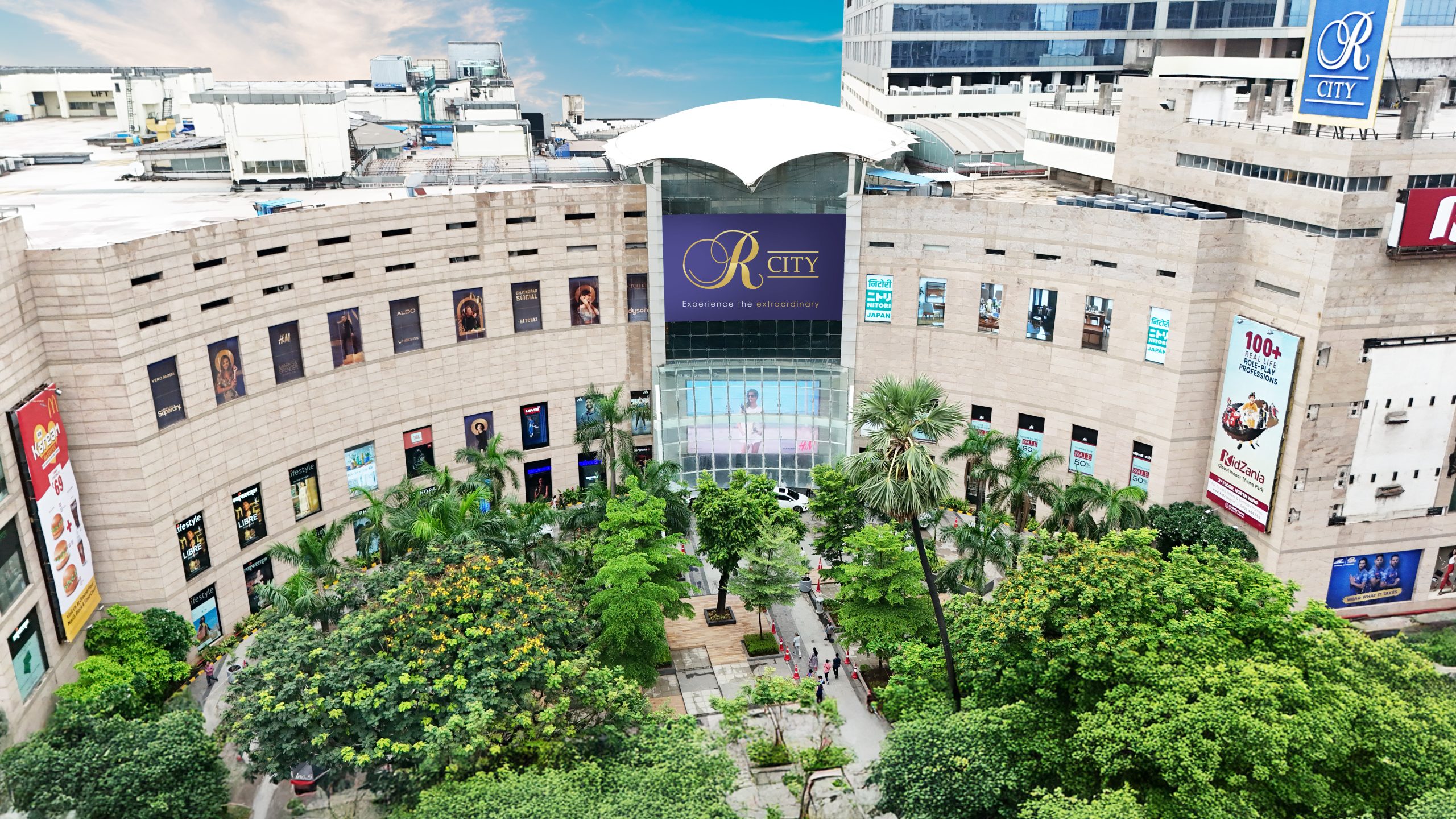
2009
Retail Revolution
Inaugurated our commercial project, ‘R-City Mall’. It is the largest Grade A mall in Mumbai in terms of Gross Leasable Area (1.23 million sq. ft.) as of March 31, 2025
2013
Making Our Mark in SoBo
Launched our residential project ‘The Reserve’ at Worli, Mumbai, Maharashtra, India
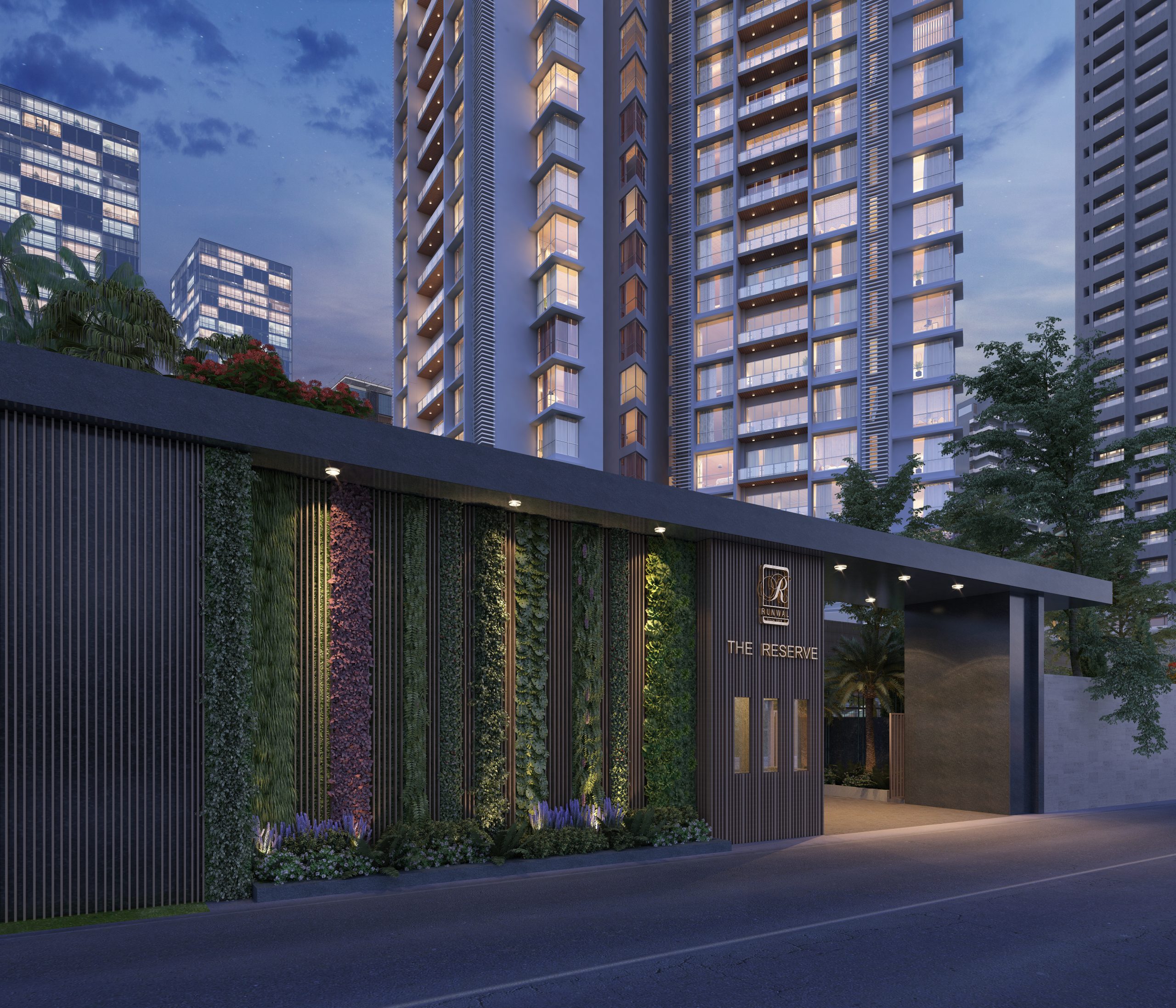
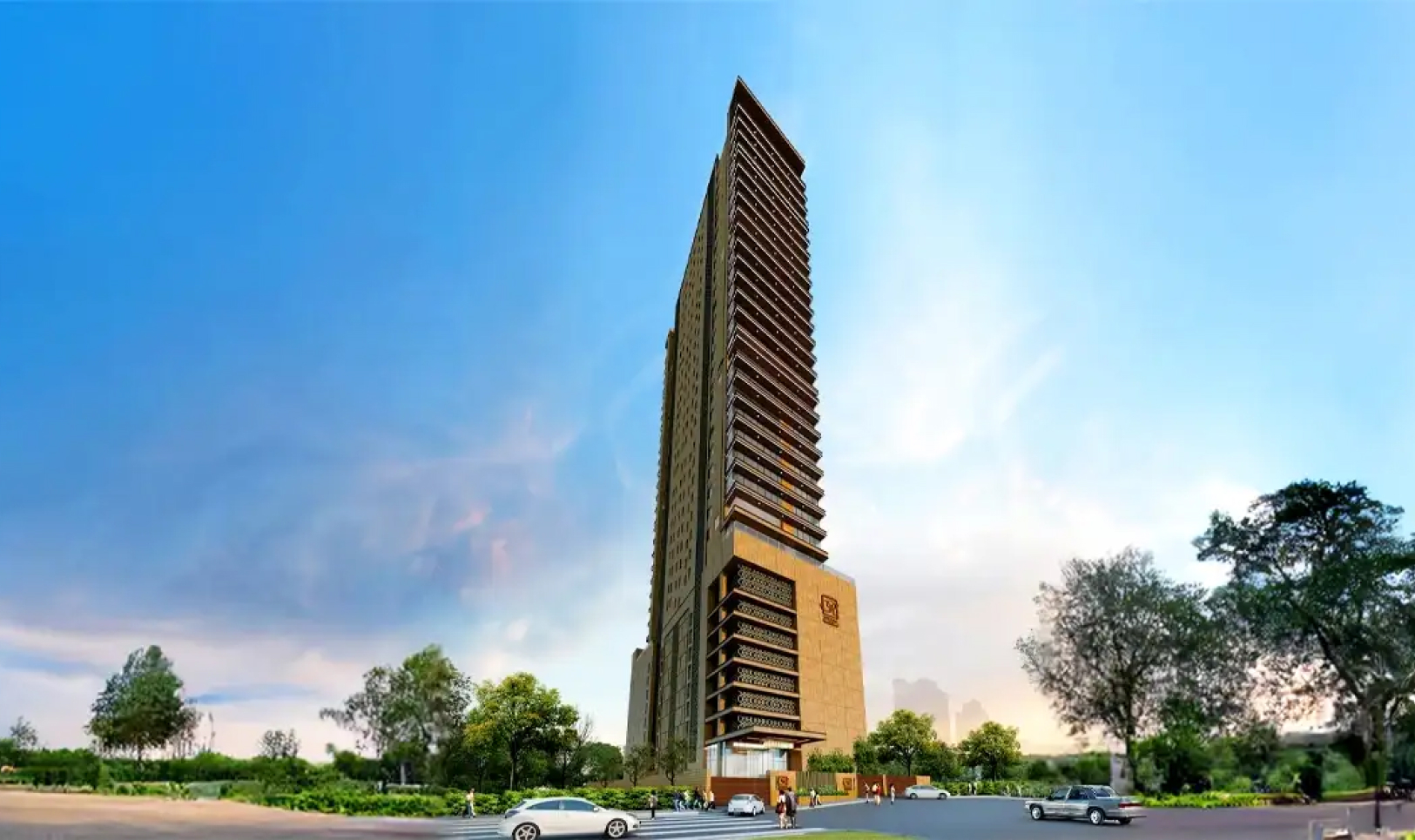
2016
Strengthened our SOBO portfolio
Launched our residential project ‘The Residence’ at Nepean Sea Road, Mumbai, Maharashtra, India
2019
The Central Park – Pune
Our subsidiary, R Retail Ventures Private Limited, entered into a joint venture agreement with White Harbor Investment Ltd. (a Warburg Pincus affiliate) for development of our projects: (a) ‘The Central Park’ at Pune, Maharashtra, India and (b) ‘R Square’ at Andheri, Mumbai, Maharashtra, India. White Harbor has exited from R Retail Ventures Private Limited in 2023.
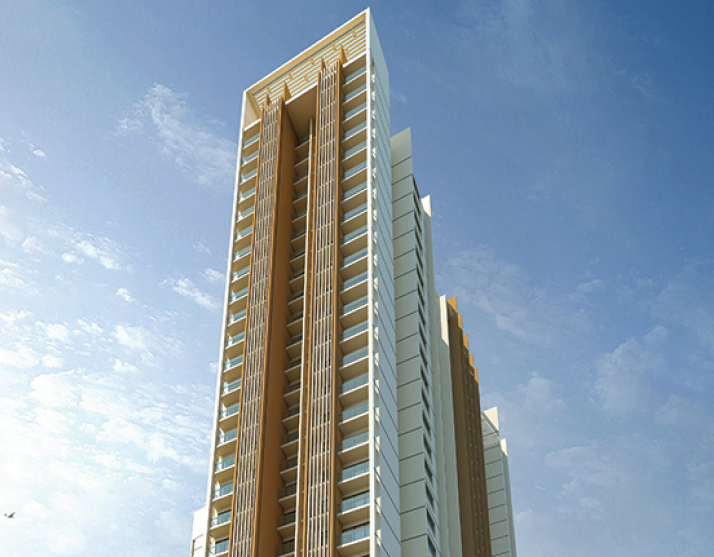
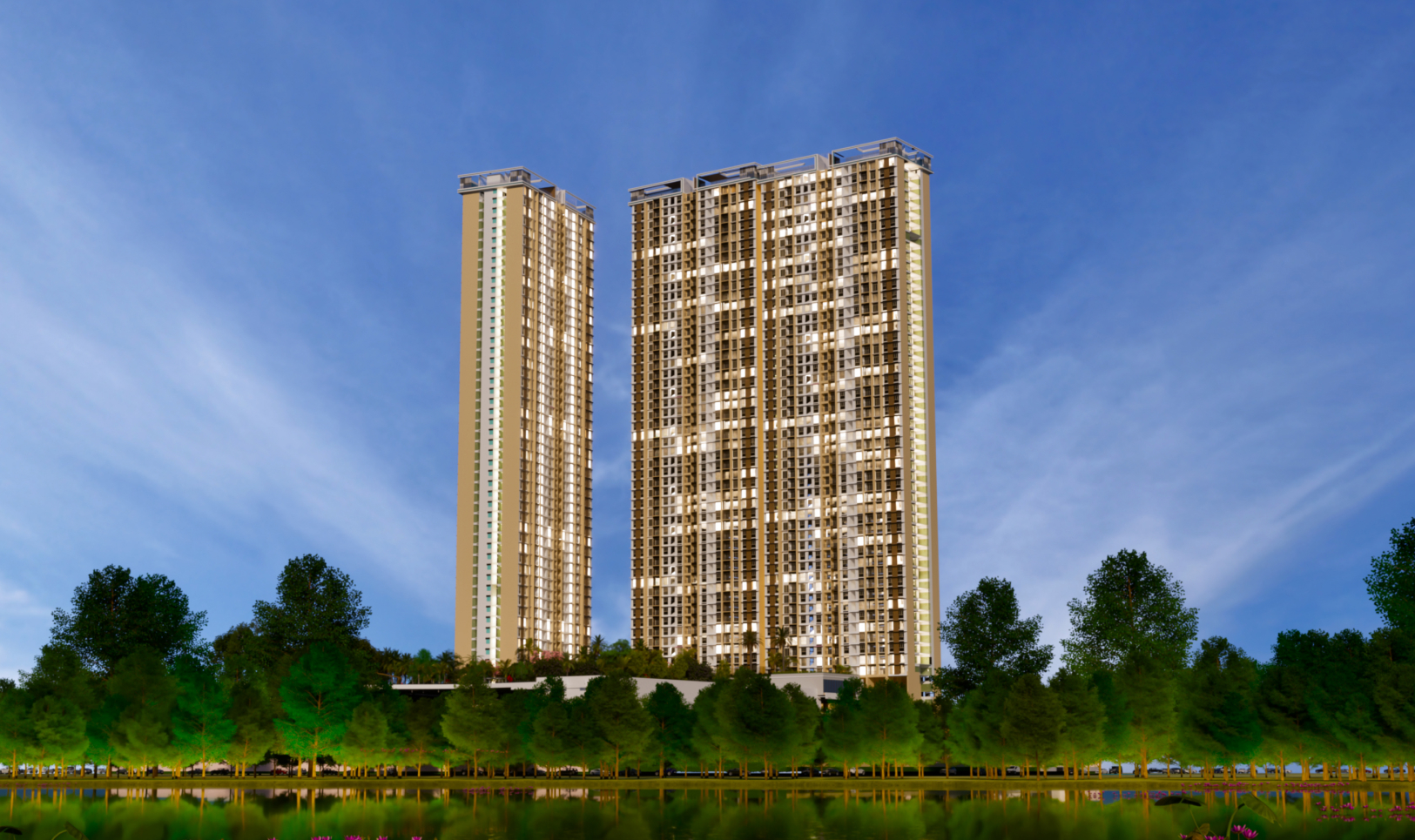
2022
New chapter in thane living
Our Subsidiary RCPL, launched its residential project “Enchanted” at Thane, MMR Maharashtra, India
2023
Expanding Our Footprint in thane
Launched our lifestyle development project “Runwal One” at Thane, Maharashtra, India
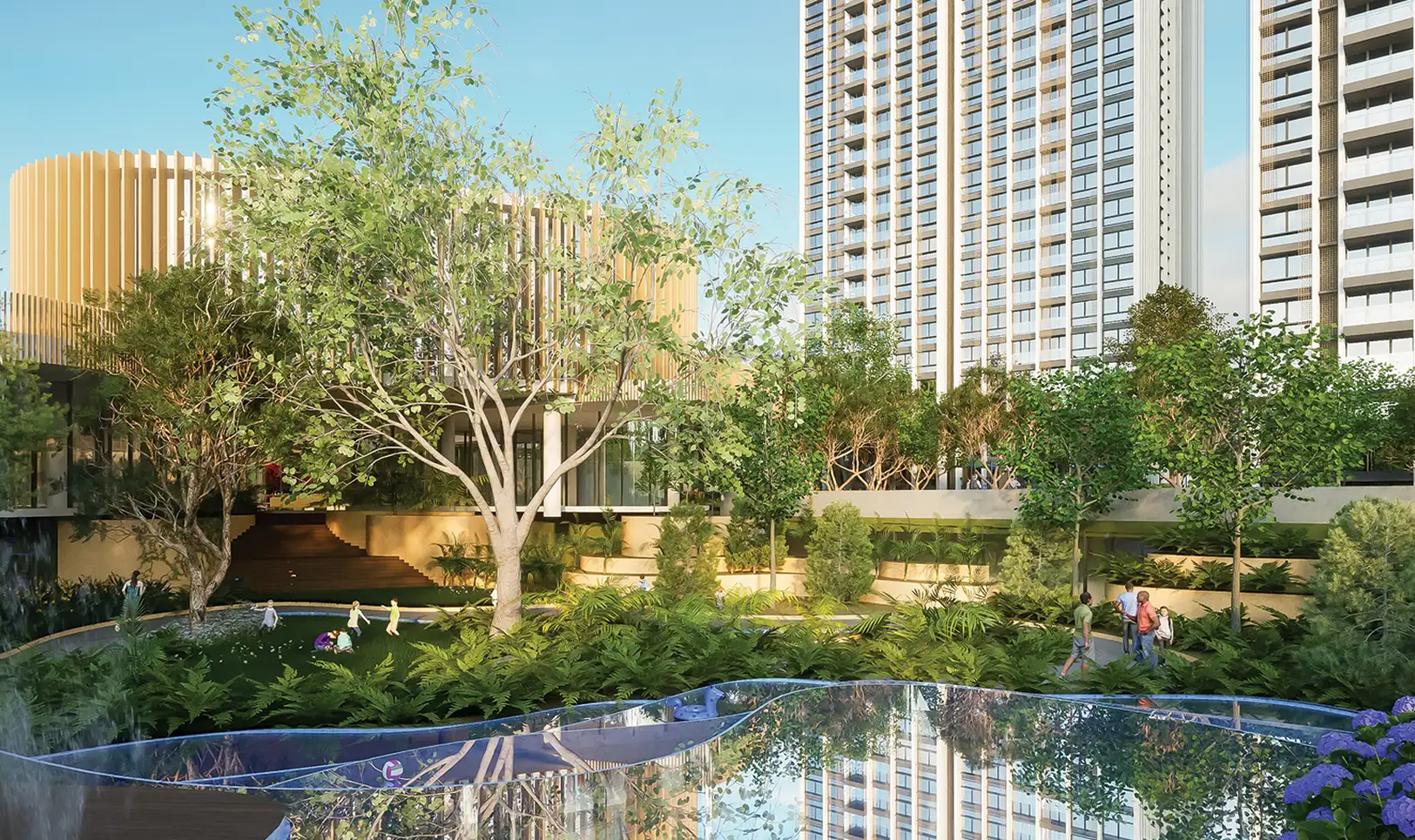
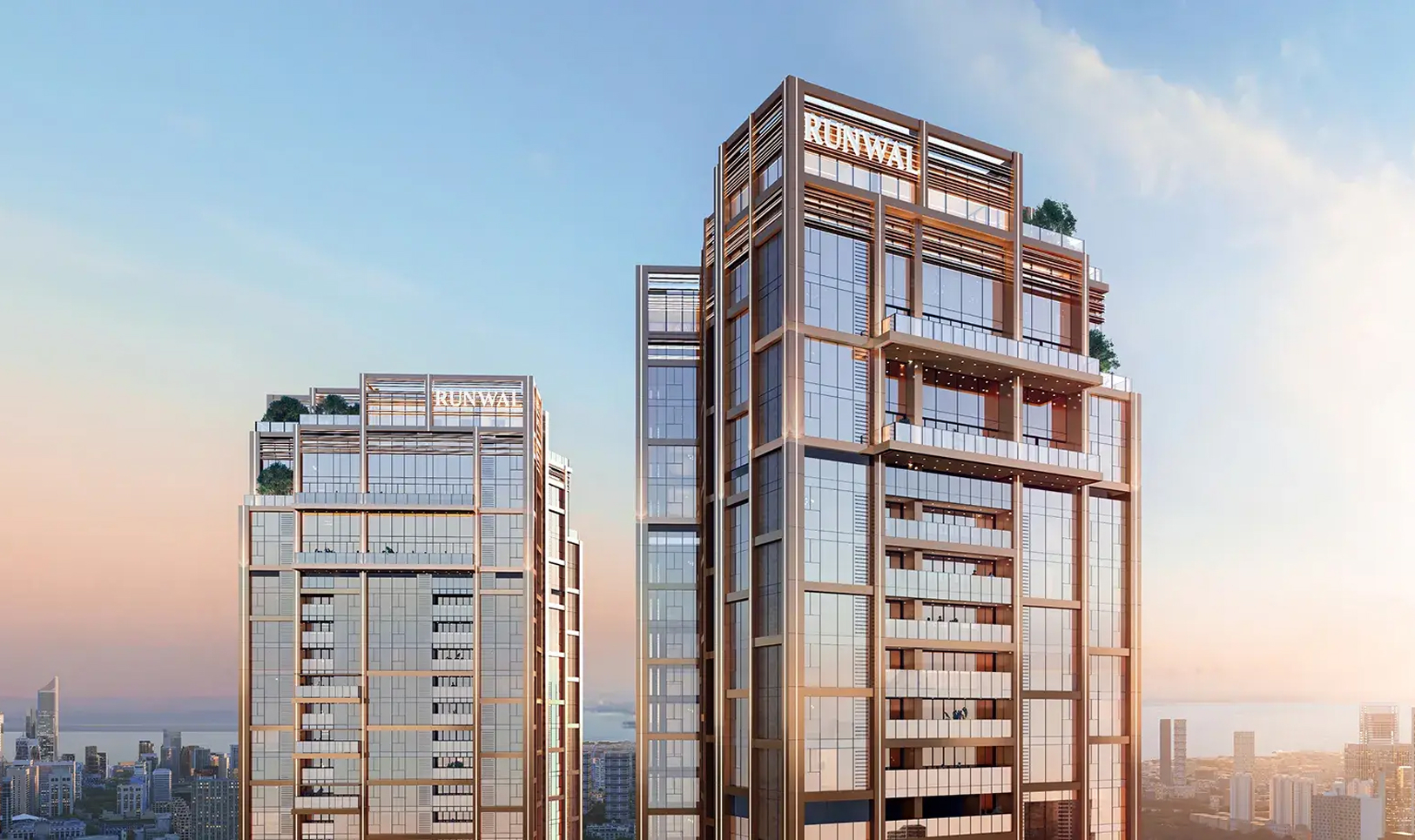
2025
Bringing Iconic Projects to Life
Our Subsidiary ADPL, launched its lifestyle development project “Raaya” at Worli, Mumbai, Maharashtra






