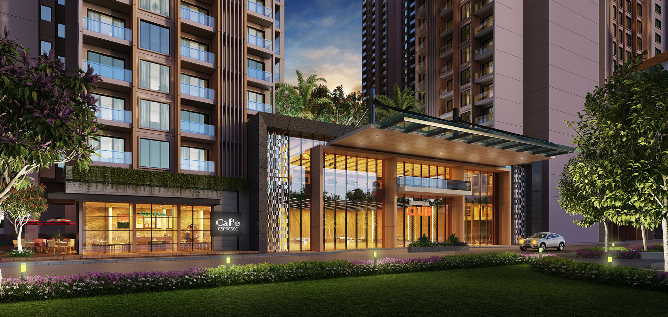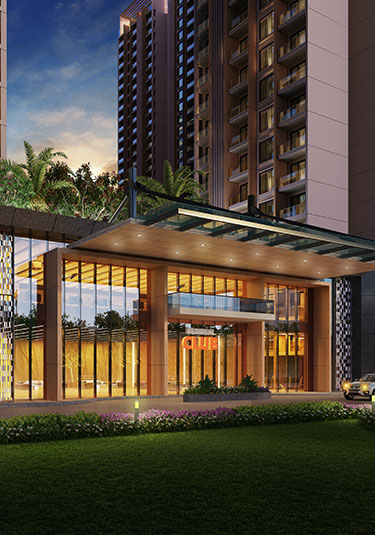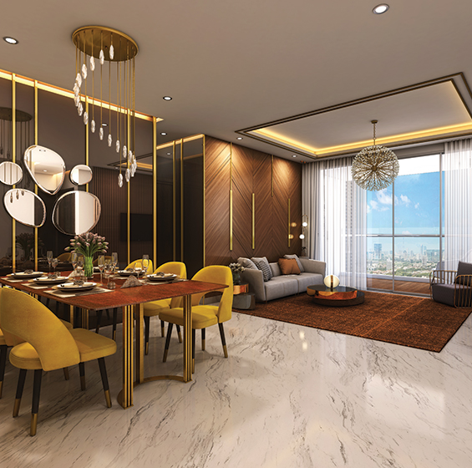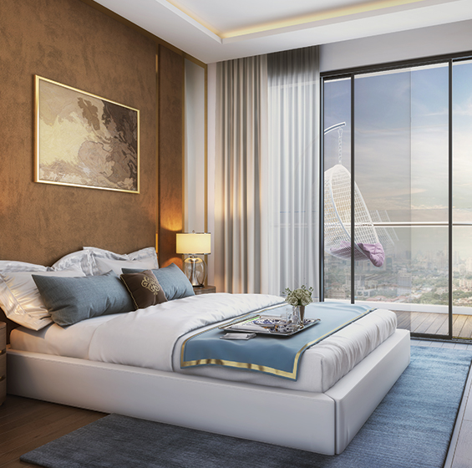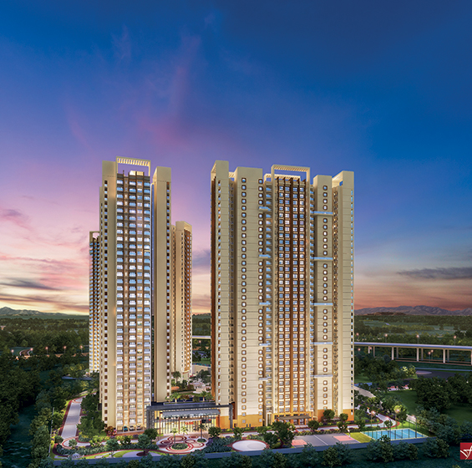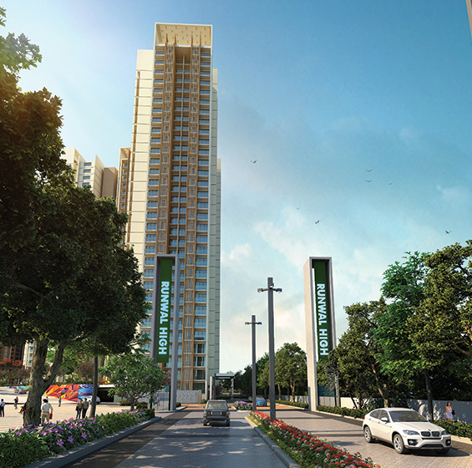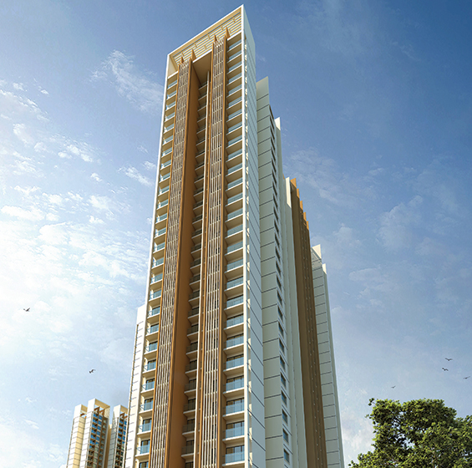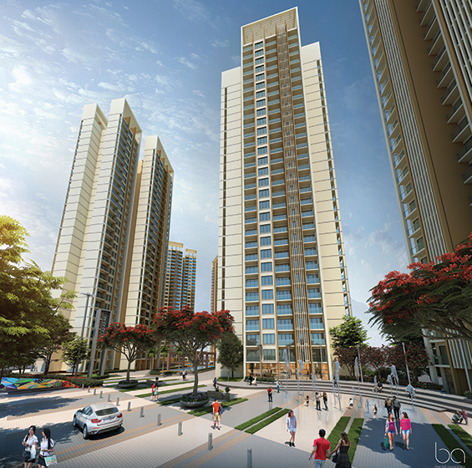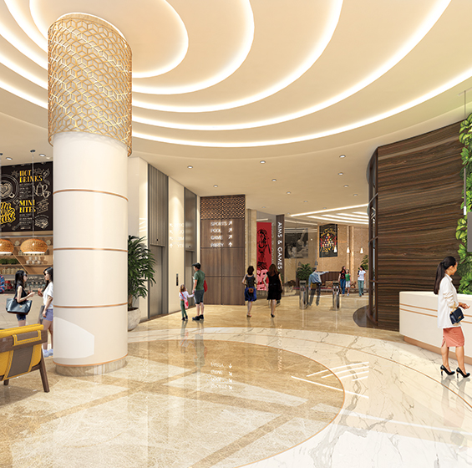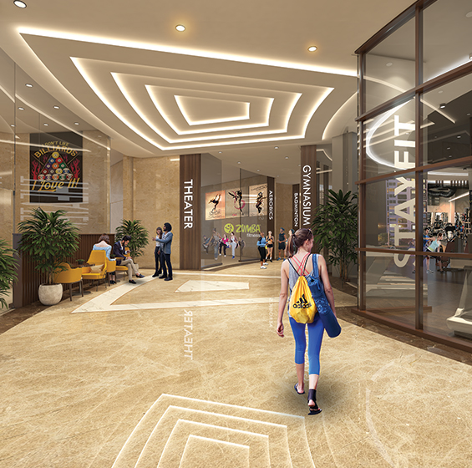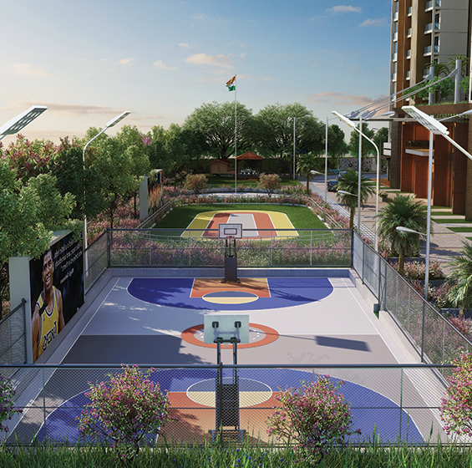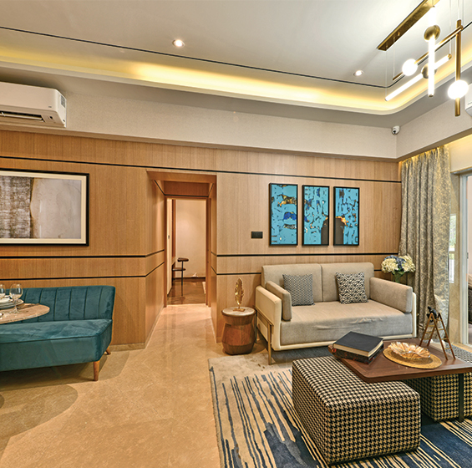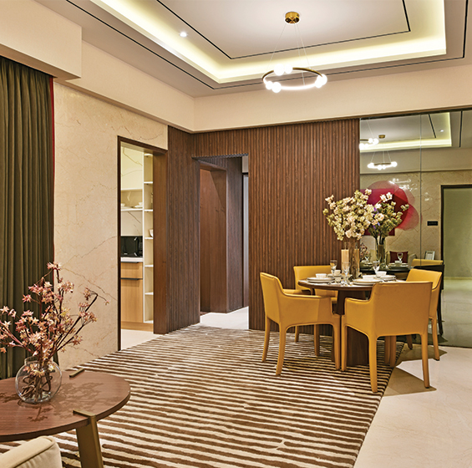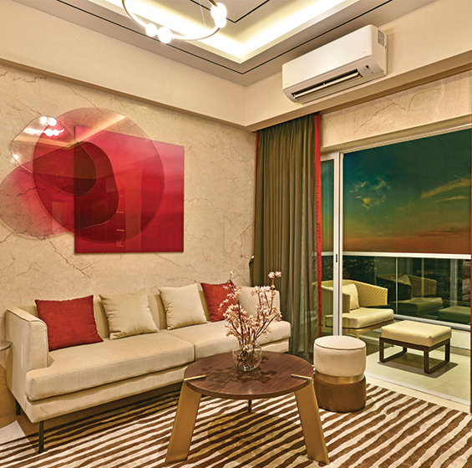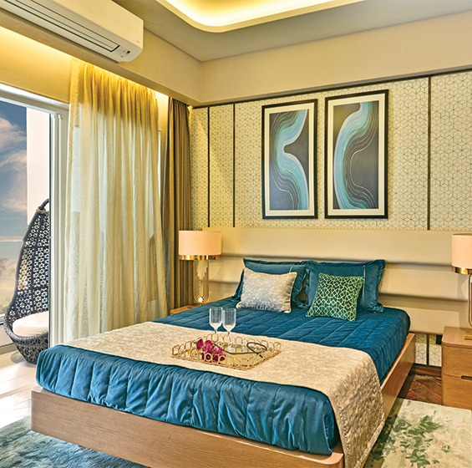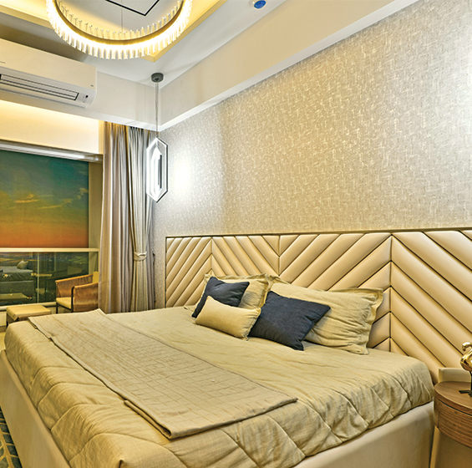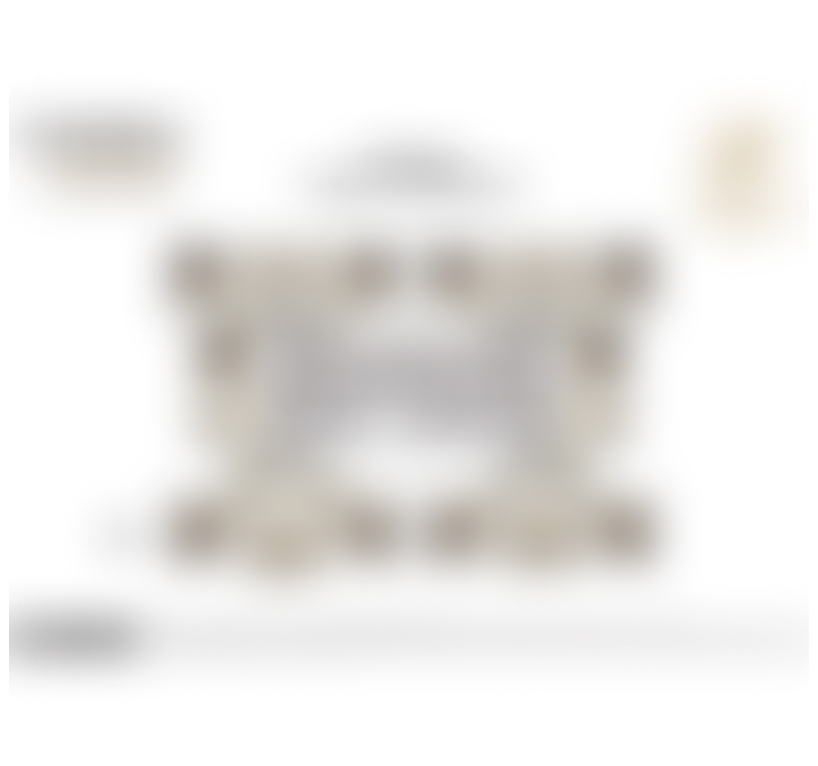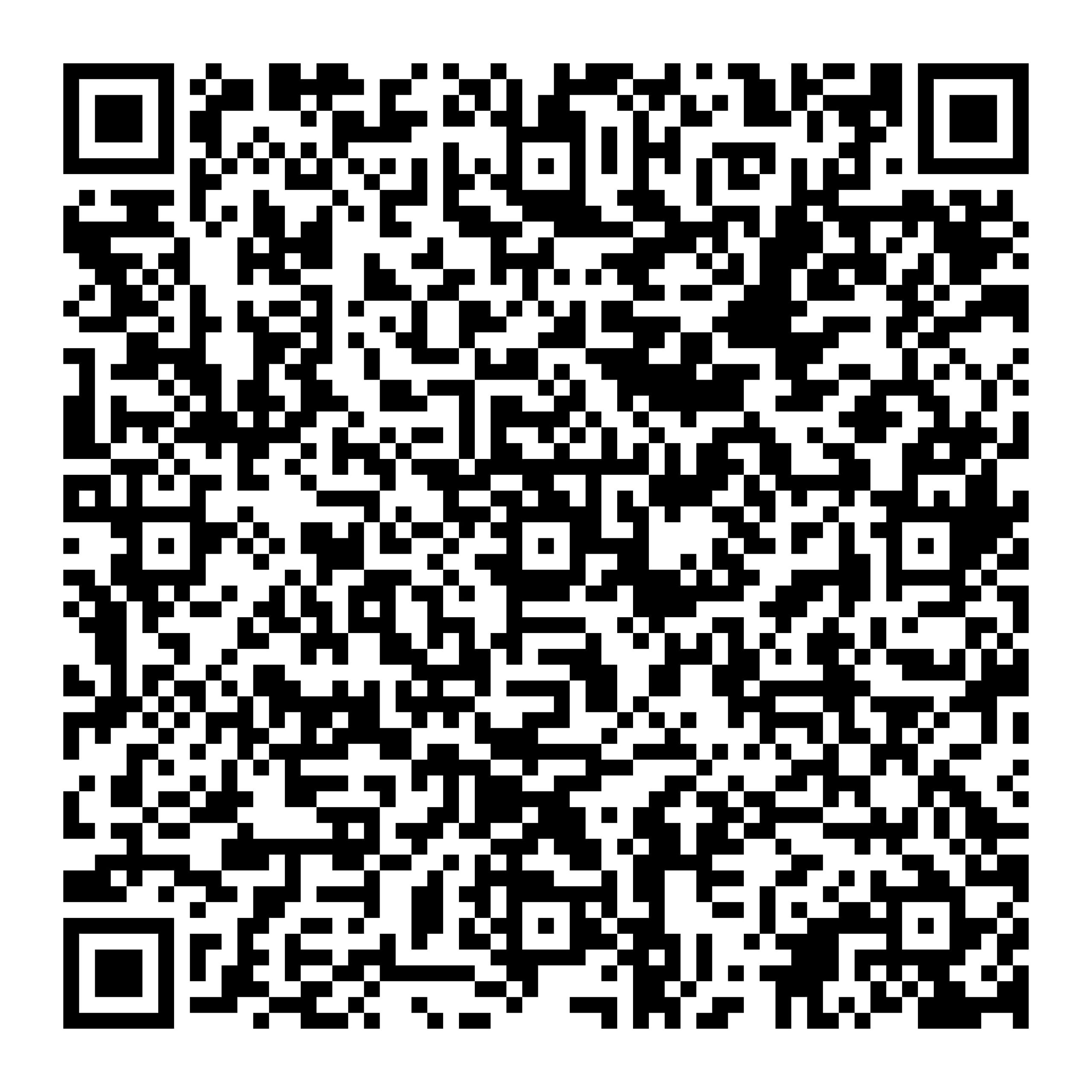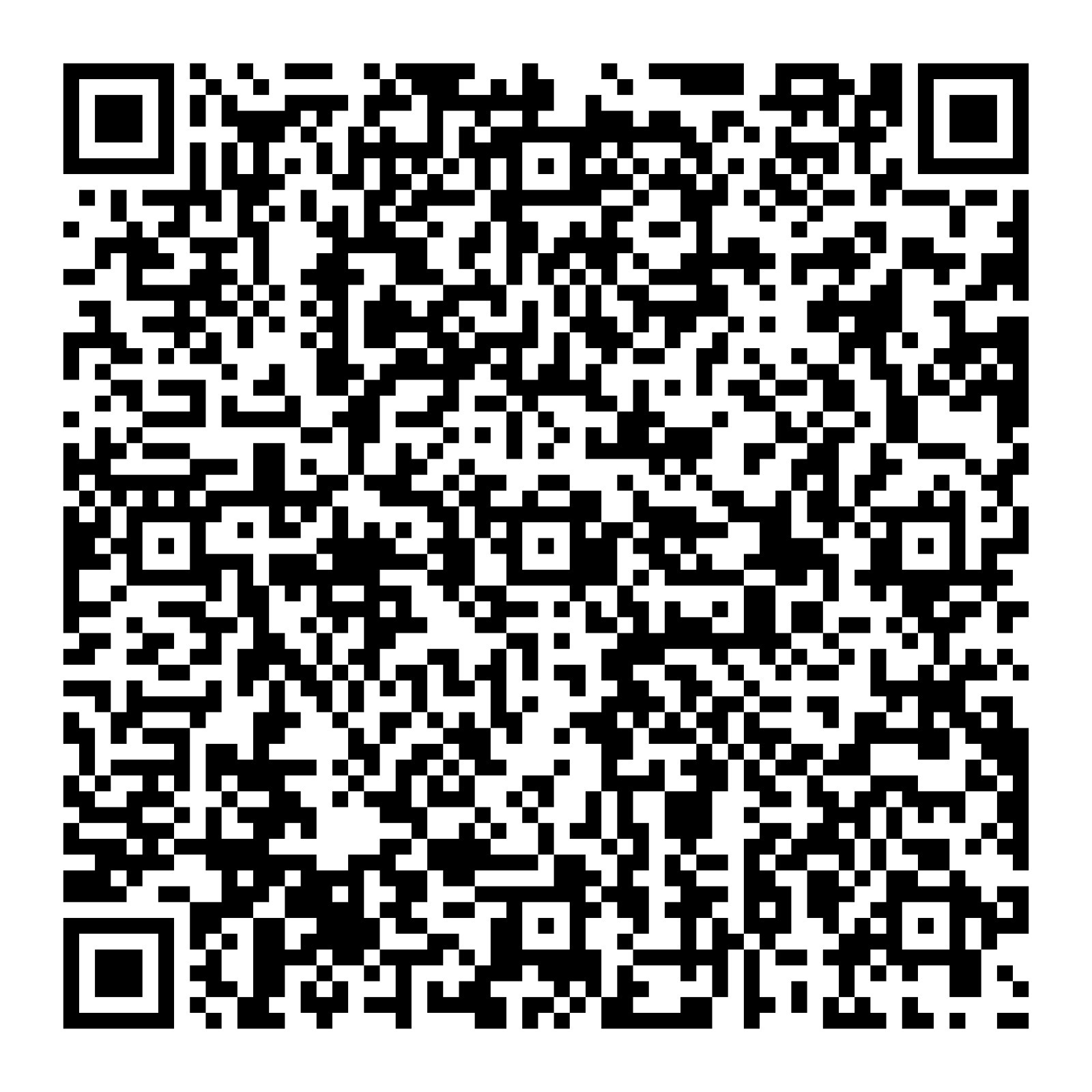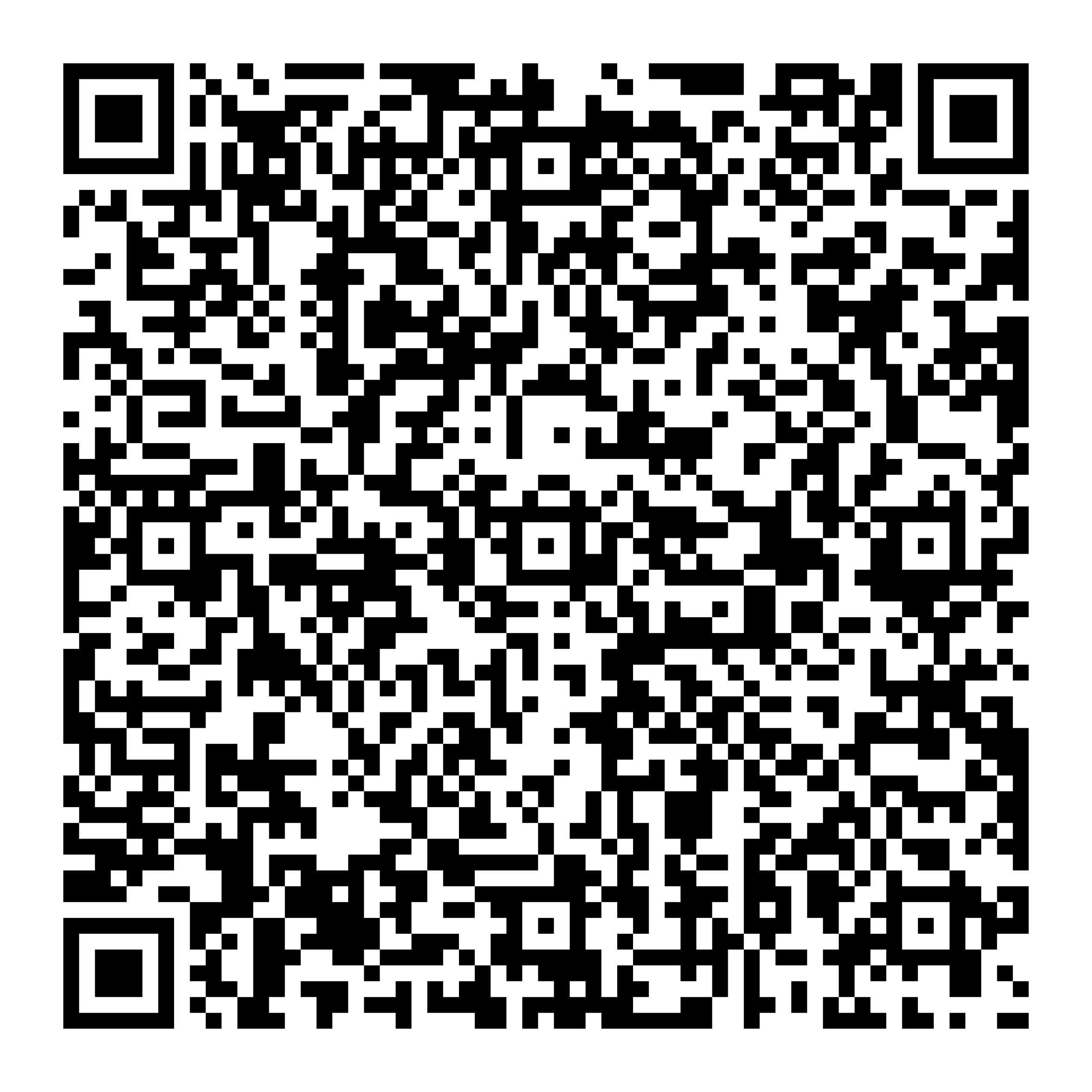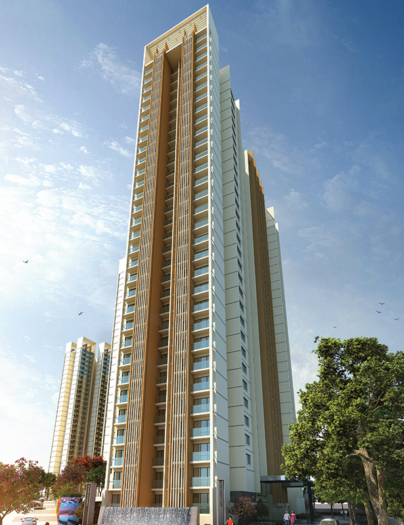
Artists Impression
Overview
Runwal The Central Park
Drawing inspiration from one of the most iconic landscapes in the world, this 26 acre masterpiece is Runwal’s very own oasis of refinement. Runwal The Central Park is Pune’s largest integrated mixed-use development that brings you all the aspects of an international lifestyle fused with nature’s charm. Every home has been optimally planned to effectively utilise every square inch of space, whilst letting you experience its true expanse.
Download Brochure
Connectivity
Pimpri - Chinchwad's New City Centre
Runwal The Central Park enjoys unmatched connectivity, placing you at the center of everything important. Strategically located in Chinchwad, it offers seamless access to Pune’s major IT hubs, business districts, educational institutions, and healthcare centers. With the Pune-Mumbai Expressway and prominent road networks nearby, commuting is effortless and time-saving. The project is also well-connected to shopping malls, entertainment zones, and dining destinations, ensuring you’re never far from what you need.
Old Mumbai pune highway
0.1 km
Metro Station
0.6 km
Chinchwad railway Station
1.5 km
PCMC
0.9 km
mumbai pune expressway
9 km
Pune International airport
20.3 km
Amenities
Spend your day at The Central Park, where over 50+ lifestyle amenities await. Begin with sunrise yoga and a rejuvenating cycling ride, followed by a relaxing breakfast at the café. Explore scenic nature trails, take a leisurely walk through lush greenery, and enjoy breathtaking sunset views. End your day with a peaceful stroll through the park’s illuminated pathways, offering an unparalleled experience of wellness, tranquility, and refined living.
- External
- Nature
- Social
- Wellness
Car charging station
Car washing area
Daycare
Convenience Store
Cycling track
Fire Tender Driveway
Gallery
Framing Timeless Design
- Renders
- Show Flat
Artists Impression.
Plans
Comprehensive Floor Plan
- Floor Plan
- Configuration
- Specification
| Type | Area (sq.ft) | More Details |
|---|---|---|
| 2 BHK |
(671-747) sq.ft
|
Click for Price |
| 3 BHK |
(978-1199) sq.ft
|
Click for Price |
| 4 BHK |
1935 sq.ft
|
Click for Price |
APARTMENT SPECIFICATIONS
- Doors & Windows
- Flooring
- Kitchen
- Bathrooms
- Electrical
- Laminated main doors with night latch
- Laminated internal doors
- Powder-coated aluminium sliding windows
- Acrylic paint with weather shield on external walls
- OBD finish for internal walls



